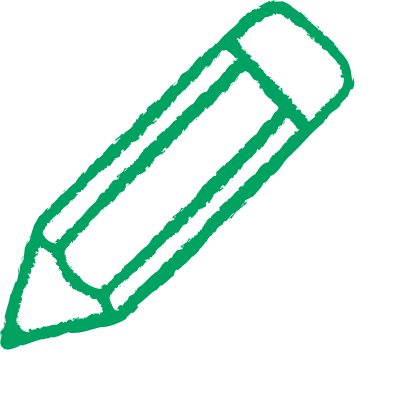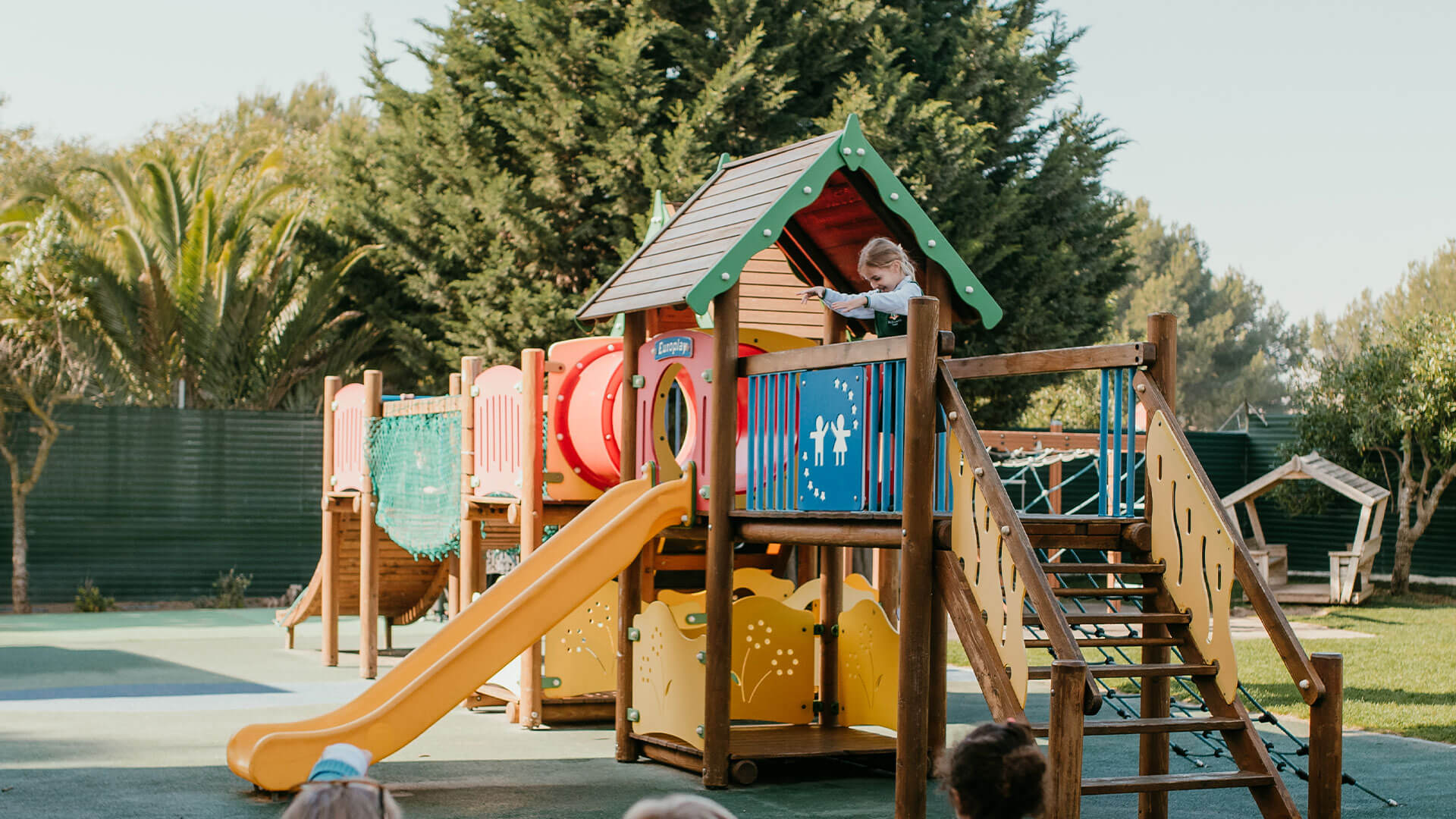Our Facilities
St. Julian’s School is located between the suburban village of Carcavelos and the beach of the same name, on the main coastal road, the Marginal (N6), which runs from central Lisbon to Cascais. Carcavelos train station, on the Cais do Sodré to Cascais line, is three minutes’ walk from the school.
The Palácio is an 18th century quadrangular building with a patio / courtyard at its centre, which is organised in three sections:
The Palácio
Houses the Art Department office and workrooms in the basement, and at ground level we find a number of Leadership and Administrative offices (Admissions, Human Resources, Head of Finance, Accounts, Administration and Head of School), the Music department office and classrooms, the main Staff Room, the Dining Hall and Terrace and the Trophy Room; the upper floors of the Palácio house a number of small offices (Humanities and Support Services Manager).
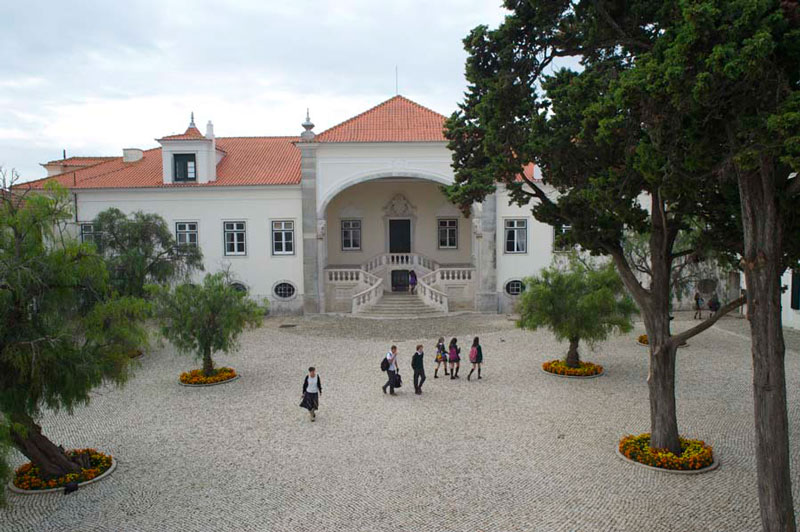
The East Wing
Secondary classrooms and departmental offices, including Maths, Business & Economics, Geography, English and EAL classrooms.
The West Wing
Housing the school’s Portuguese Section from 5º to 9º anos on the first floor, in addition to the Modern Foreign Languages department and classrooms and the Pastoral Office, and on the ground floor the Year 6 classrooms.
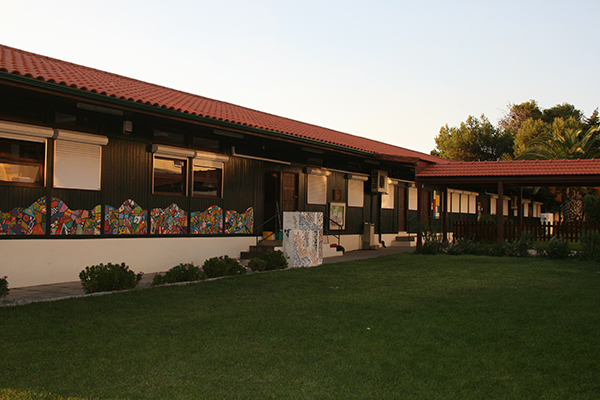
Located at the entrance of the courtyard, the Theatre was, until the construction of the New Hall in 2023, St Julian’s largest assembly space with the capacity to seat up to 200 spectators. The configuration of the room’s seating is highly flexible, allowing for multiple purposes, including conferences, workshops, exams, galas, and ceremonies. This multi-purpose space is equipped with professional sound and light technical equipment, and St Julian’s School has skilled audio-visual technicians to assist with the production of events. The Theatre also houses the Drama Department’s office and a small kitchen to support the large number of events held in this space.
.jpg)
St Julian’s School sports facilities include outdoor tennis courts, volleyball and basketball courts, football and rugby pitches, and obstacle course and a fitness room. Floodlighting is available so courts and pitches may be used during evening time. There is also a small gymnasium where indoor sports take place (as well as other activities such as conferences, workshops and exams). The New Gym is a separate building located behind the Main Hall - it is a smaller gymnasium used for lessons, assemblies and events.
.jpg)
A number of buildings are located on the Secondary School grounds: these include bespoke spaces for Design & Technology and Physics, modern Science laboratories, the “tuck shop” (recently called the Soft Rock Café) which sells salads, pasta, sandwiches and other packed options to students and staff, the PE office, the Secondary School Library (Paulo Lowndes Marques Memorial Library). The Parents’ Association office is located on the Secondary School grounds, as is a bespoke space used for Enrichment and Cooking lessons.
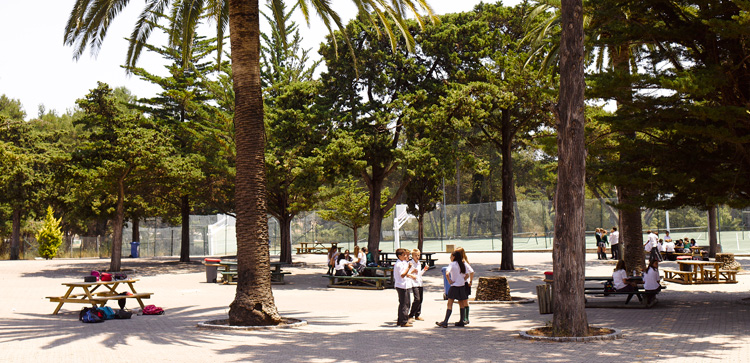
The Primary School (Queen Elizabeth building) was opened by Queen Elizabeth II in 1985 and houses Primary classrooms, the Primary Hall, Primary library, Primary lunch-room, Primary tented area and Primary playgrounds to this day. A separate building located between the Palácio and the Primary school (Pavilhão J) houses the Currículo Bilingue classrooms, from 1º to 4º ano.
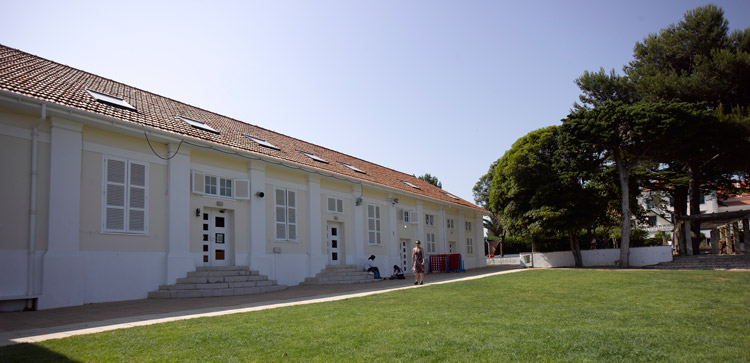
Facilities available for hire
Our facilities (indoor rooms and outdoor spaces, including sports fields) are available for hire when they are not being used by the school. Any doubts please contact: [email protected]

